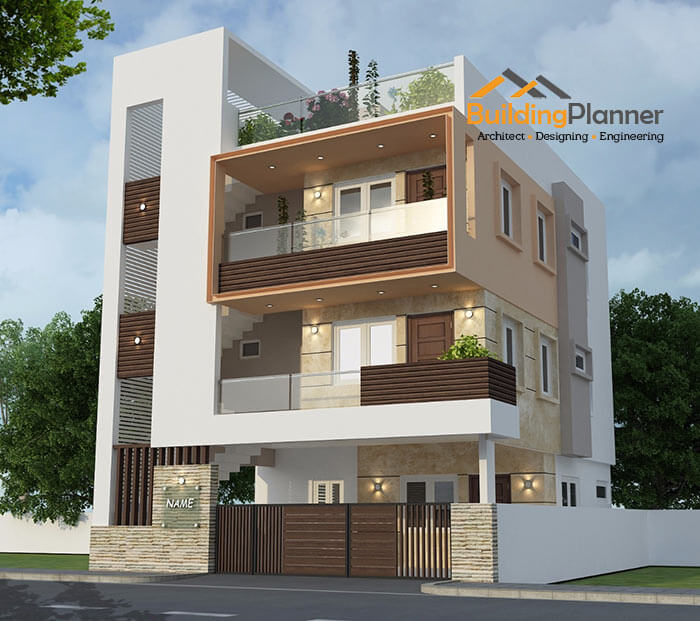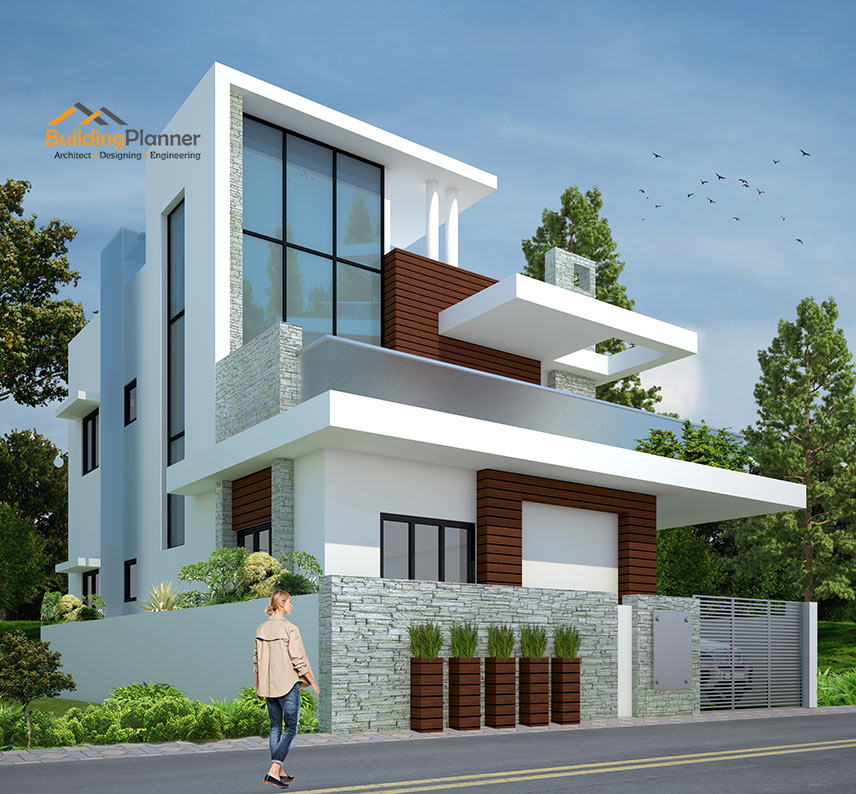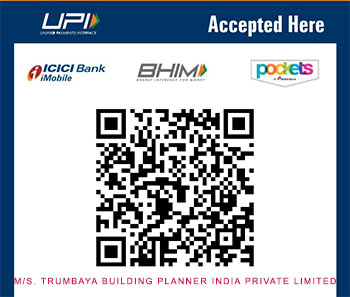3D Elevation Designers online in Bangalore Updated on:
BuildingPlanner is developing online services provide all types of 3D design, 3D Elevation, 3d exterior Elevation & distinct kinds of home designs in over India. We provide all kinds of 3D Front elevation designs everywhere in India just order and get your 3D front elevation design and construct your home with an exceptional elevation front design.
What is 3D Elevation?
A 2D drawing is created to get the outlook of the building model. These 2D drawings are called as elevation & plans. By using various software, 2D designs are turned into 3D elevation.
Why do we Need 3D Elevation Design?
Elevation of the house identifies the lifestyle of the people living within it. At BuildingPlanner, our team is dedicated to making unique and never seen before elevations and thus encourage our clients to think out of the box with our innovative services. Our brilliant 3D designers aim at creating vibrant, realistic images of the exterior. BuildingPlanner took the pride of being a pioneer in introducing 3D elevation design online services to help clients choose accurate and fast decision. If you are looking for top-notch 3D building elevation services, then BuildingPlanner would be the perfect option.
Different types of 3D Elevation Designs:
- Simplex elevation: Simplex elevation is the elevation made for small plots or small house.
- 3D front elevation: Front elevation is also called as “entry elevation”. Where you can get the straight or front view of the house.
- Duplex elevation: Duplex elevation is the elevation designed for two floored houses.
- Triplex elevation: Triplex elevation is the elevation designed for three-floored homes with separate entrance. Triplex elevation usually has three stories, with one apartment on each floor.
- Bungalow elevation: Bungalow elevations are designed for Single house or one and a half stories with maximum living.
Why Choose Us?
- We produce the best 3D Front Elevations across the city with styles ranging from traditional to ultra-modern 3D designs.
- We deal with all type of Elevation creation & development, three-dimensional design presentation & structural creation.
- With our perfect 3D elevation designs clients can quickly take the decision, which indeed helps to save their time and money
- We use 3D Max software to Render a high-quality 3D design.
- Our designs are 100% Vastu compliance.
- We provide cost-effective 3D designs services across India.
Buildingplanner Design caters 3D elevation services in Bangalore
Our expertise designers in studio generate high-end graphics and 3d design for Clients, with design visualization pursuits which not found with any other service provider in and around bangalore. We have the know-how, tools, and passion to get any job done well.
Additionally, we offer relative fields like environmental graphics and online advertising. We develop websites for builders that stay connected to their customers, and greatly increase their businesses bottom line!
Our 3D elevation design ideas will help you to get an idea about the various types of elevation design like contemporary elevation design, 3d elevation for duplex, European elevation design, villa elevation design, ultra modern elevation design, traditional elevation design, and small building elevation design etc.
We Create the Practical Design That Looks Exactly Same As We Have Designed In 3D
3d Elevation for single floor: Make your single floor house a best looking modern elevation design, we provide best modern single floor elevation house design at best rates, making a ground floor house get the best 3D exterior unique floor house design from Buildingplanner and make your home a perfect looking modern house.
3D Elevation for small house: If you have a small size area don’t worry, we give the best looking 3D Elevation for a small house if your floor plan ready call us and get a modern 3d front elevation exterior house designs from our experts. We provide authentic house design at best rates that are highly competitive in today’s market.
3D house front elevation design: You can get the best plans for houses irrespective to small design house or simple design house or style design house, we provide best 3D front Elevation for home services. We provide our designing services to both the residential and also for the commercial that includes the house front elevation designing services. We are the experts when it comes to the 3D Elevation for the ground floor plan at best reasonable rates.
Buildingplanner has efficiently completed several exciting 3D floor plans for private owners of small/sprawling qualities, property supervisors, renting providers, property designers and designers. Don’t see your home in 2D, imagine it in 3D with every moment detailing, like furnishings structure, Entrance place, front design, ground design at BuildingPlanner 3D designers in Bangalore.
To know more about our service, feel free to call us and talk to our customer care experts.
3D elevation for commercial building: We design 3D elevation for any commercial buildings like Mall, Banks, Shops, Complex, Gym, Hotels, Industrial buildings etc. We design commercial buildings with conventional planning, strategy, flexibility, ultra-modern outlook and we focus on energy-efficient
3D Elevations for Duplex home: Duplex house are generally designed for two floors house which consists of a kitchen, dining, living area, rooms etc. We provide elegant and straightforward designs 3D elevation designs for Ultra- modern Duplex house, Duplex Villa, Luxury Duplex house, Traditional Duplex house and other Duplex houses.
Vastu 3D building elevation: It is said that if the house is constructed according to Vastu, then people who live in residence will be much happier and peaceful. So, Our 3D designers design the 3D designs according to height and width given by ancient Vastu Shastra.
To know more about our service, feel free to call us and talk to our technical experts: +91 91480 16043
















