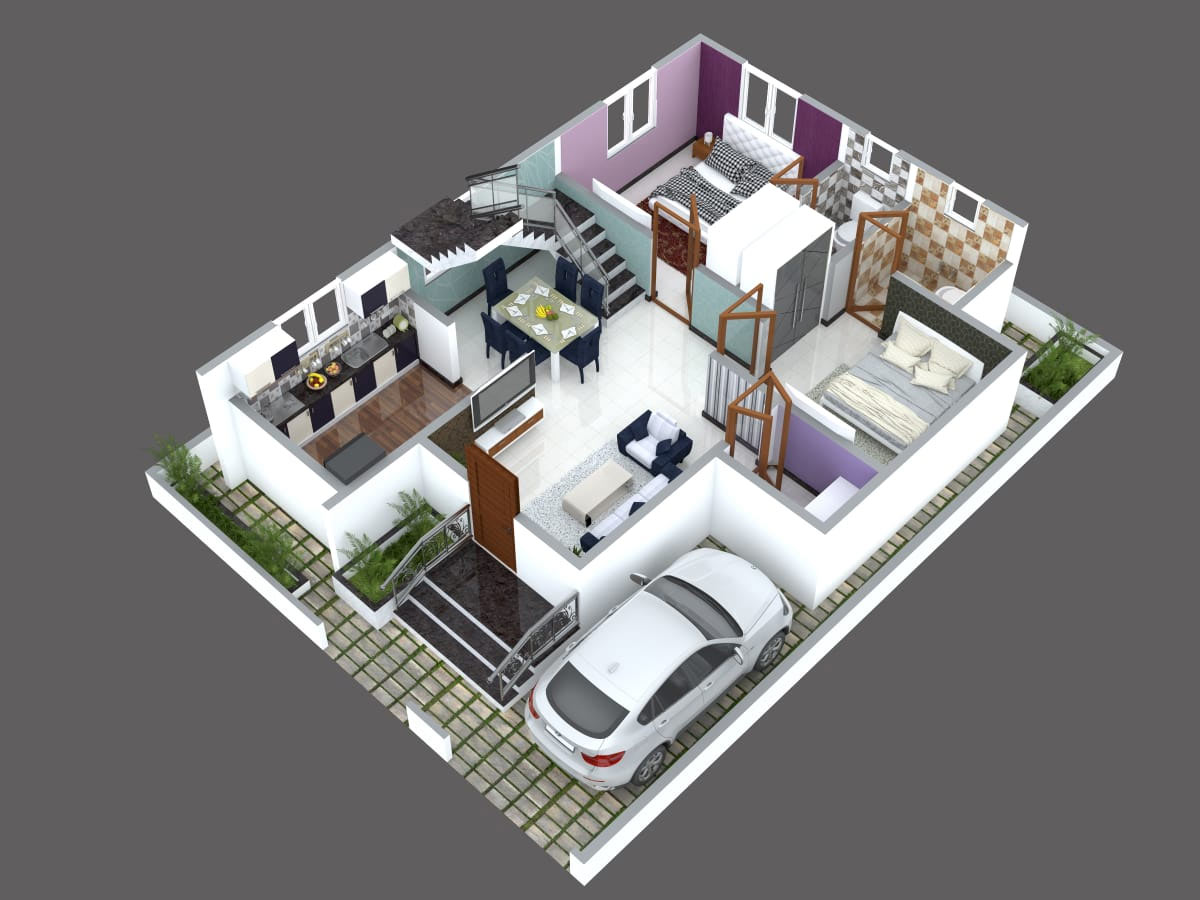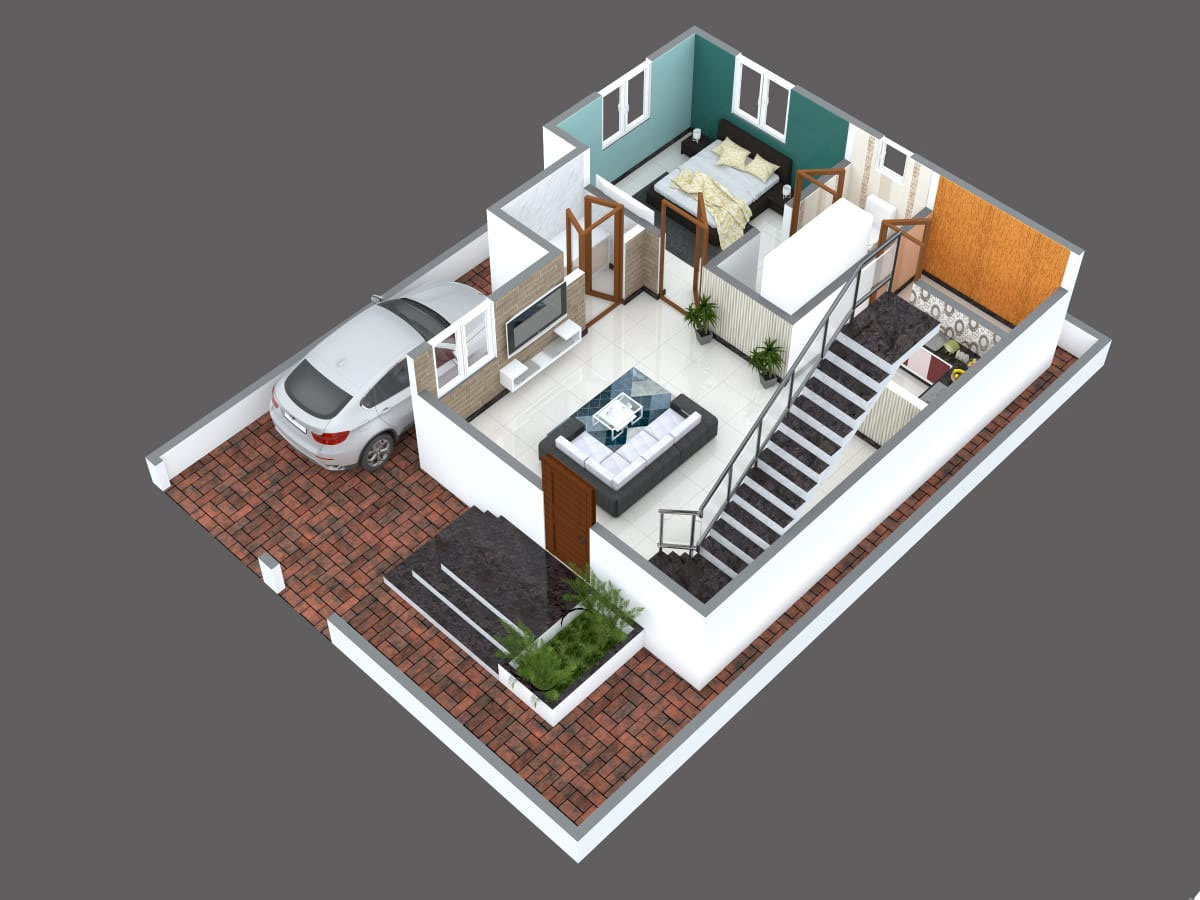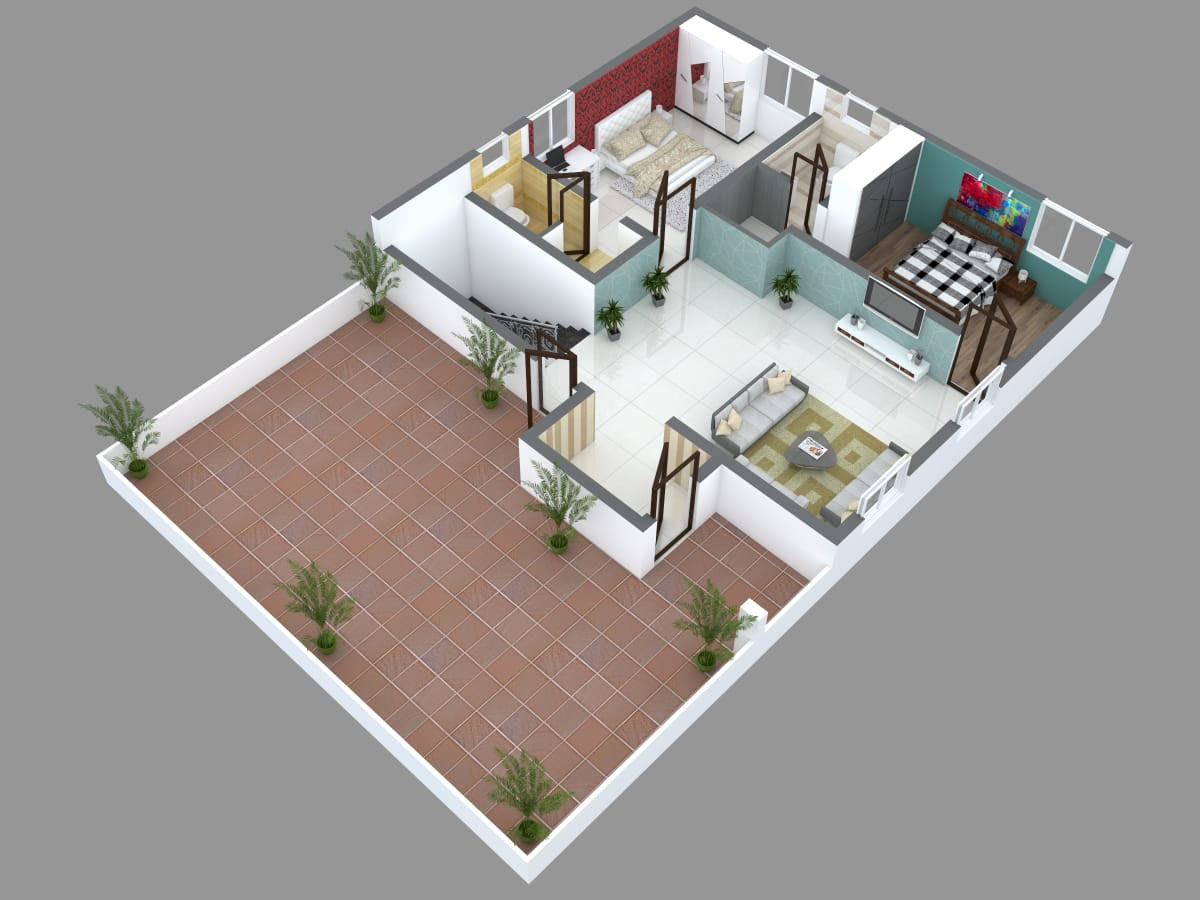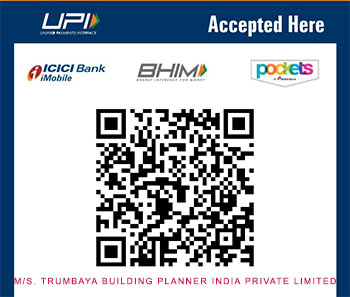3D Floor Plan Designers online in Bangalore
3D floor plan services are a great way of decorating your living rooms with instinctive designs, arranging furniture elements of your proposed building. Whether it is a residential, commercial, or industrial project, planning, 3D floor plan online services offered by us, Bulidingplanner will add a new dimension to your projects.
No matter, whether you’re developing a two bedroom apartment, four bedroom homes or small house Buildingplanner develops your project’s marketability through photo - immersive 3D Floor Plan Design Services.
Why need 3D Floor Plan?
A home is not a home without the right accessories in it. After all, it is the furnishings with the little components that give the home needed identification which it deserves. So when you take a picture it needs to tell a different story about your home interior, it is very vital that you give it a 3D designer look to give the feel of a home in different way.
In order to attain that different look, your home would be in need of designer furniture, unique wall pictures, etc. and most importantly with different floor plan which can be availed only with the 3D design to complete the set.
3D floor plan provides you with a wonderful review of your floor plan structure in 3D. Our services cater a better understanding of the substances color, structure and use of the place. Our designers guarantee a stunning designer interior to the professionally putting furnishings and including to design and style factor to the images. We place appropriate furniture and other additional household goods to provide the part of a house for the clients to comprehend the house with a 3D floor plan.
Our Features
- We create highly accurate and the effective 3D floor plan for 2 bedroom house, the 3D floor plan for duplex, and 3D floor plan for the small house
- Locating the accurate carpet area, wall and height dimensions of each room
- Finding the precise position of doors and windows and Stairs
- Demarcating the entry and exit points, as well as the connection between rooms
- Designing a perfect furniture layout
- Perfect design for placing kitchen tops and sinks, chimneys and fireplaces and bathroom fittings
- We also display swimming pools, parking space, and garage with accurate sizes
Our services include
- Creating accurate 3D projections
- Ideal drafting with perfect floor measurements
- Adding required information inside the structure with the highest precision
- 3D rendering of models for an appearance and better viewing
- We can also add walk-through and interact based on customer requirements and specifications
Why hire BuildingPlanner 3D floor plan services?
At Buildingplanner 3D floor plans, we display the property to our clients in such a way that it can be easily understandable. All our plans and other services developed with effectively work done by the expertise designers of us. We are easier to understand than trying to figure out a blueprint. Our 3D floor plans, gives the end user a visual clarity of the ratios and how exact home looks.
We offer visually attractive, interactive and animated 3D floor plan for 4 bedroom house and duplex. This helps entice more buyers and thus sell or rent your home for the most successful deals. We offer cost-effective 3D floor plan services and are committed to timely delivery.
Our service providers can truly give that module of completeness to your home images and thereby raise its standard in the sale market. So contact us today, for availing the most effective 3D Floor Plan service in Bangalore for any type of house or building project.






